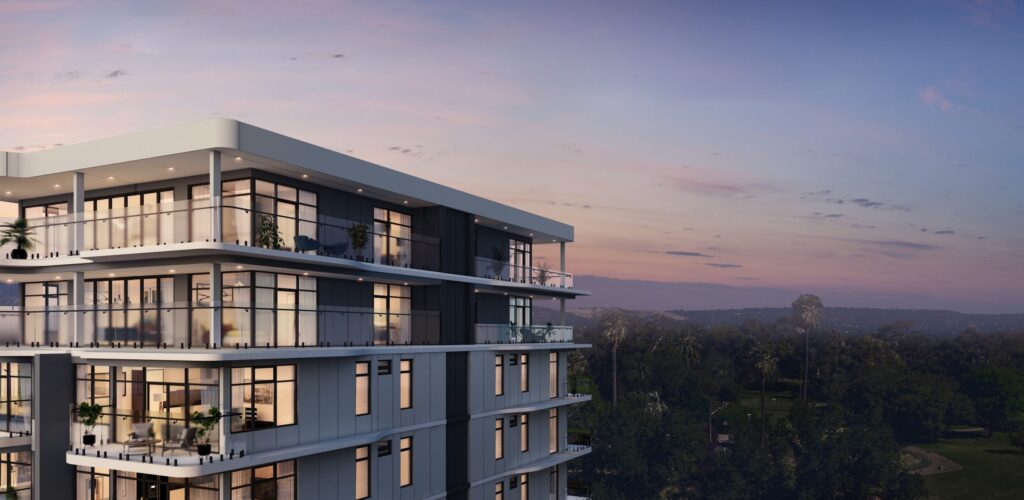
Client:
278 South Terrace Pty Ltd
Construction Value:
$9m
Project Status:
Construction Documentation
Location:
Adelaide, South Australia
This development proposes to extinguish a commercial land use on the site and construct a medium to high, 8-storey residential building, capitalising on views to the southern Park Lands and the southern Adelaide Hills Face beyond. The development will deliver high-quality, spacious city living apartments to the Adelaide CBD at a location where residential development is envisaged.
The red brick element to the south-east clearly demarcates the entry point whilst referencing the heritage fabric to the west and the scale of the adjacent build form to the east. The hit and miss brick work allows ventilation to the car park without diminishing the streetscape presence of this element. The building entry is additionally recessed to provide incidental pedestrian shelter and an interstitial space for residents to greet guests.
The built form comprises a series of undulating horizontal bands that form balconies and shadow lines providing sculptural articulation to the upper levels. The podium, by contrast is vertically attenuated by screening and column elements. The upper levels are vertically segmented by recessed elements central to the east and west facades.
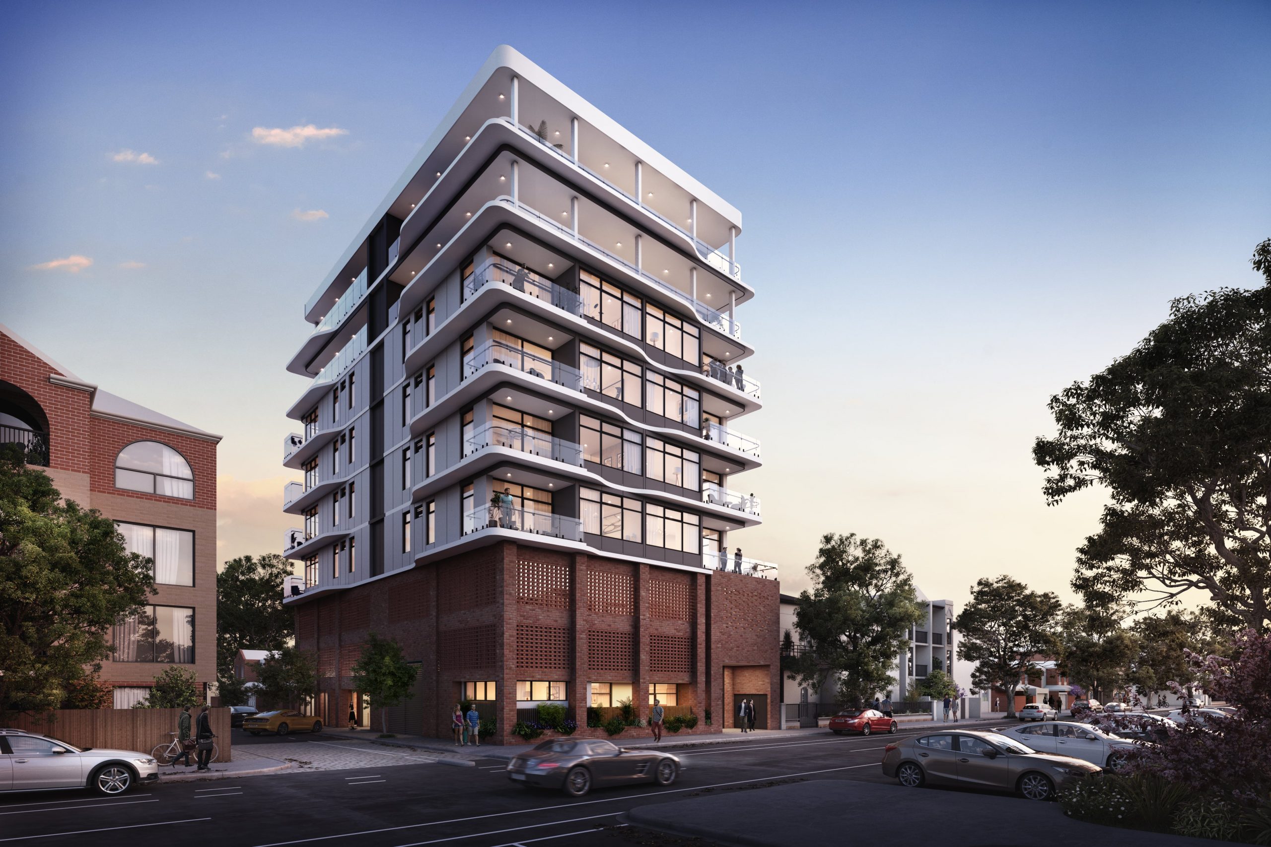
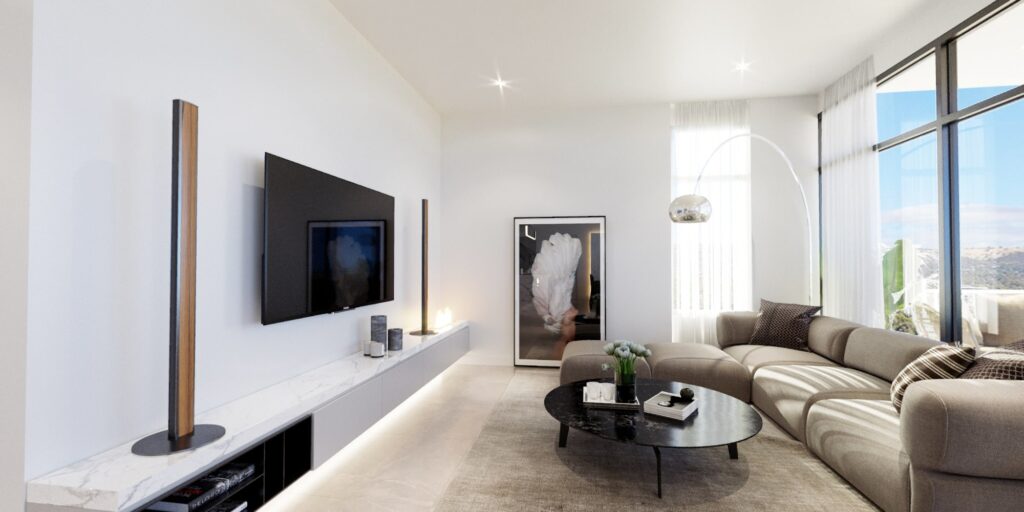
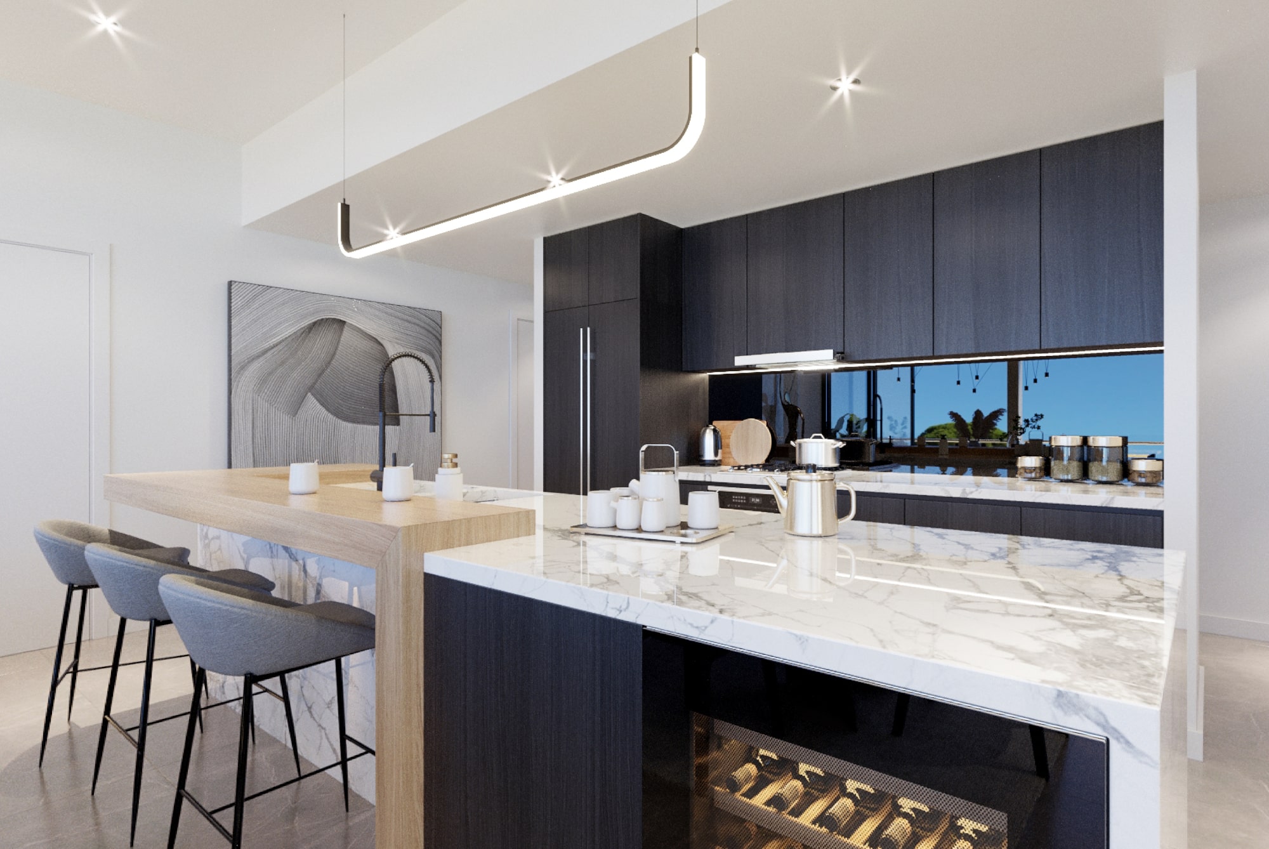
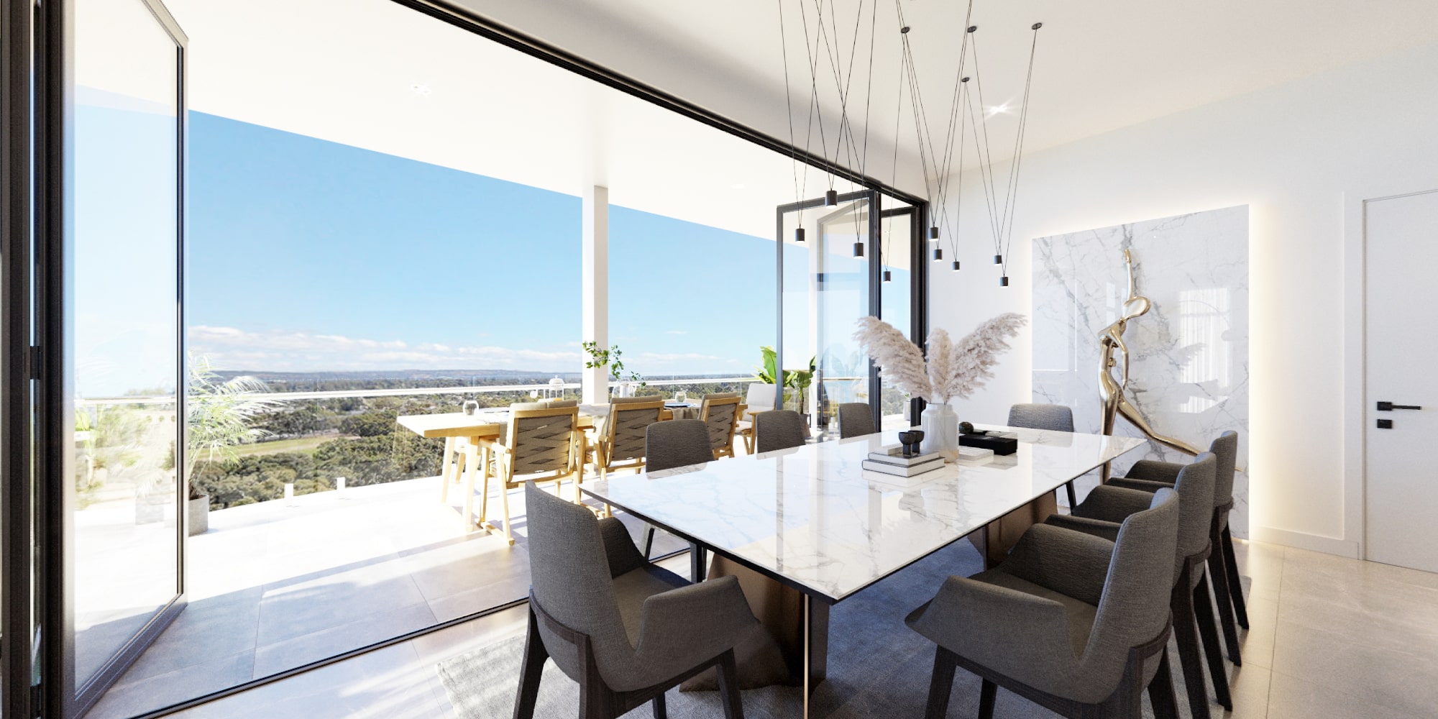

Stavros has over 10 years experience in the architectural industry partaking in a diverse range of projects including multi-storey residential, hotel, mixed-use and civic facilities.
His experiences have provided him with a sound foundation in concept design, design development and contract administration phases with a keen focus on spatial design and detailing.
Stavros’ strengths include project design, visualisations, feasibility, documentation and project delivery through his lead role in BIM (Building Information Model).

A dynamic addition to Intro, Samuel is the pre-eminent youthful exuberant with a thirst for architecture. The craft of design, embodies Sam’s approach to work, with clients constantly requesting his presence across their projects. The immersion of the conceptual form drives Sam to create, foster and chauffeur an exemplary design outcome.
His consistent approach of thinking outside the box, paired with strong conceptual ideas and knowledge drive highly responsive, efficient and contemporary designs.
Samuel was also the proud recipient of the Philip Nayda Architecture Prize and Australia Institute of Architecture SA Chapter Architecture Prize for the highest quality project and overall academic performance in his 2017 graduating year at the University of Adelaide.

Jack brings diverse experience in various design disciplines to the team at Intro.
Since graduating with a Masters of Architecture at the University of Adelaide in 2017, Jack has explored his interests in multiple fields, working and completing projects in industrial design, furniture, sculpture, and graphic design.
Jack brings a strong understanding of 3D modeling, parametric and generative design. This, along with his broad scope of experience across multiple disciplines allows him to bring a unique skillset and perspective to a variety of different aspects of architectural projects.
Jack provides thoughtful conceptual design iteration and a creative approach to design resolution.

Mara is Intro Architecture’s Office Manager. She is responsible for overseeing Finance, HR processes, WHS processes, and Quality Assurance programs/policies. Mara brings more than 15 years of experience in office management and administration. Overall Mara’s experience, attitude, and personality are great assets for Intro Architecture.

Mitchell is an enthusiastic graduate and brings a lively presence to Intro. Having been immersed in the construction industry from a young age, Mitchell has a sharp architectural eye and is actively involved during the project realisation.
Although his career is only just beginning, he has a mature understanding and outlook on architecture. Look for his attentive engagement throughout your project from start to completion as he seeks to impress while he develops as a Graduate of Architecture.

Brendan has successfully delivered a considerable number of projects across multiple industry sectors with core experience in sketch design, design development and contract administration.
Brendan has experience in a range of successful educational buildings, apartment complexes, defence projects, high rise office buildings and community centres with budgets ranging from $300K to $400M. Brendan has a strong focus on spatial design resolution and external appearance

With over 8 years in the field of architecture, Timothy has a wide range of experience across many portfolios including residential, tertiary education, retail, commercial and health. Most recently he has played a key role within the hotel and residential portfolios as a project architect, contributing to the successful documentation of the University of Adelaide’s Braggs Building, 157 Waymouth Street Hotel, Addington Raceway Hotel and several affordable housing projects across New Zealand in conjunction with Housing New Zealand.
He has extensive experience in all phases of architectural services from early project feasibility through to design, documentation, tendering and contract administration. Timothy brings a high level of professional skill, with a strong focus on spatial design and attention to detail. Resulting in fully-resolved, thoughtful functionality and amenity in projects.

Damien is an experienced development manager and town planner who uses his strong communication skills and grounding in land use planning, design management and economics to manage the delivery of highly complex projects.
Damien provides high level strategic and land use advice to a broad spectrum of clients, from both the public and private sector, and manages the delivery of quality and valued projects. His experience in managing complex, multi-disciplinary project teams has enabled him to deliver large scale, high profile developments in a timely and effective fashion.
His breadth of project experience has forged strong personal relationships with high calibre local, national and international repeat clients, who frequently call on his expertise to optimise development projects from the outset.

Linda is Intro’s General Manager with over 20 years of experience working with small and medium businesses across Europe and Australia. Her background in human recourses management and organisational development has seen her provide critical strategic advice and direction for businesses across a broad spectrum of disciplines including multi-disciplinary urban consulting firms, construction and trades, ICT and recruitment companies.
Linda brings to Intro her commitment to integrity paired with a solution-focused, efficient and collaborative approach. She effectively supports and steers our team to provide exceptional service and outcomes to Intro’s broad-range of Clients. Linda takes care of business.

Anthony is an Urban and Regional Planner with diverse experiences in the planning arena. Anthony’s project experience relates to strategic planning, statutory planning and planning policy, while also expanding his knowledge base in Urban Design Frameworks, Structure planning and Master planning.
Anthony is a skilled mediator in the community and stakeholder engagement process, having utilised this expertise in a range of forums. Anthony is also experienced in strategic site selection for various land use types and clients.
Anthony is confident and an enthusiastic learner, and seeks to expand his knowledge on all planning matters at every opportunity.

Terry has been involved in a number of projects across multiple industry sectors with core experience in sketch design, design development and contract administration.
Terry’s experience in civic facilities, retail centres and multi-storey residential projects have resulted in a strong focus on spatial design resolution. Terry’s skill in 3D design aids in his ability to convey information quickly and precisely to clients and colleagues.
Terry’s other fields of experience include defence, commercial, aged care and master planning.
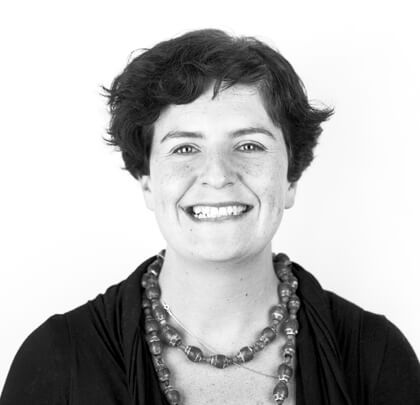
Luci is an Urban and Regional Planner with a number of years of experience within large infrastructure companies and multi-disciplinary consulting firms. She thrives on collaboration with other disciplines to inform and enable rigorous and elegant solutions that contribute to healthy, inclusive and inspiring environments. Luci brings her experience in master planning, development assessment, community engagement and stakeholder management for complex development projects. Luci’s well-rounded communication, facilitation skills and understanding of a broad range of social, technical and environmental issues have seen her successfully navigate numerous and varied projects through the Development Approval process.
Her experiences include major linear infrastructure upgrades, the establishment of university facilities, aged care centres, medical centres and residential subdivisions as well as high-rise mixed-use developments. Luci thrives on the challenges presented within sensitive heritage, environmental and social contexts. The overlap of urban planning with her skills and experience in landscape design, horticulture and ecotourism bring a unique skill-set and knowledge to projects.